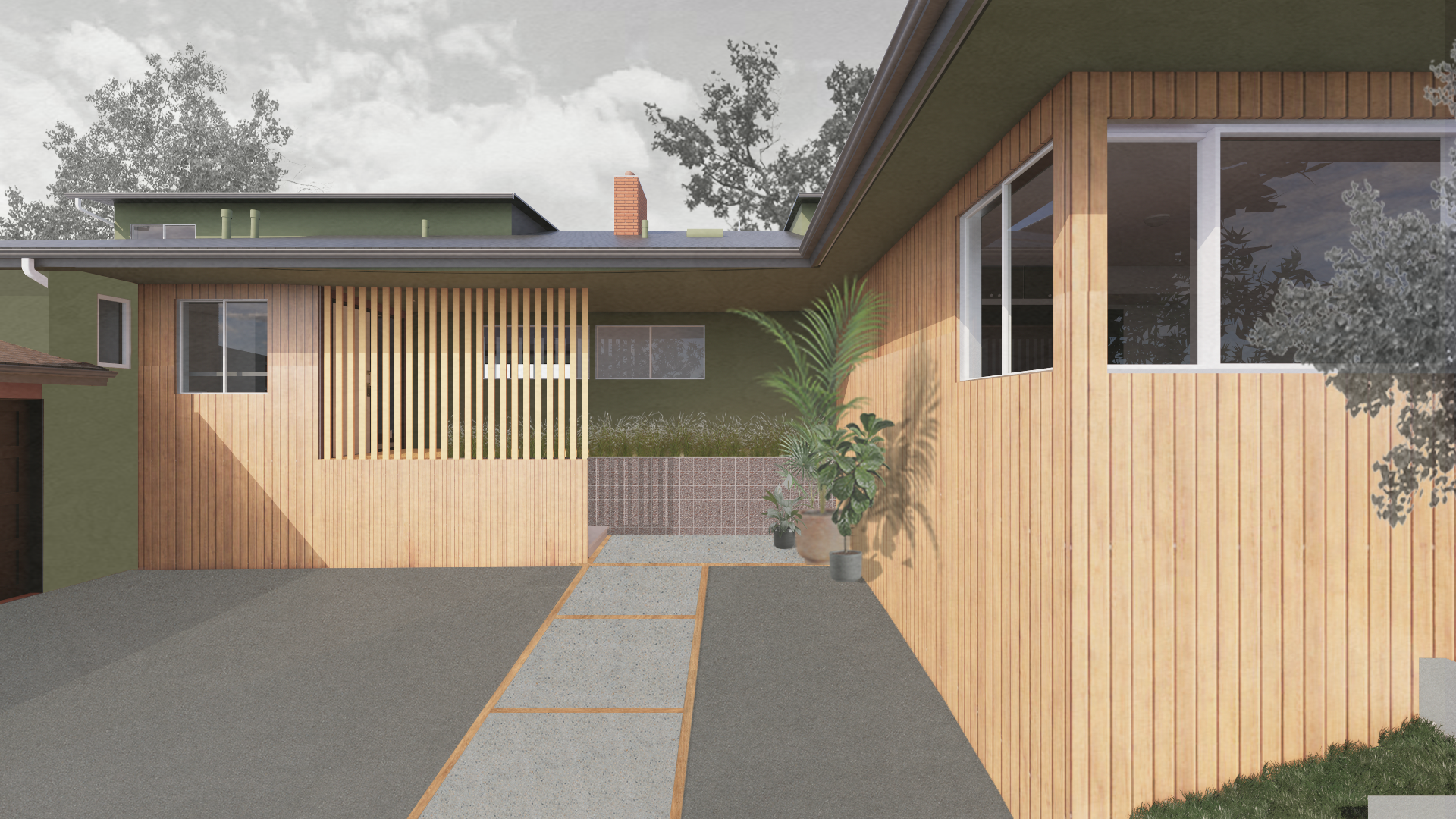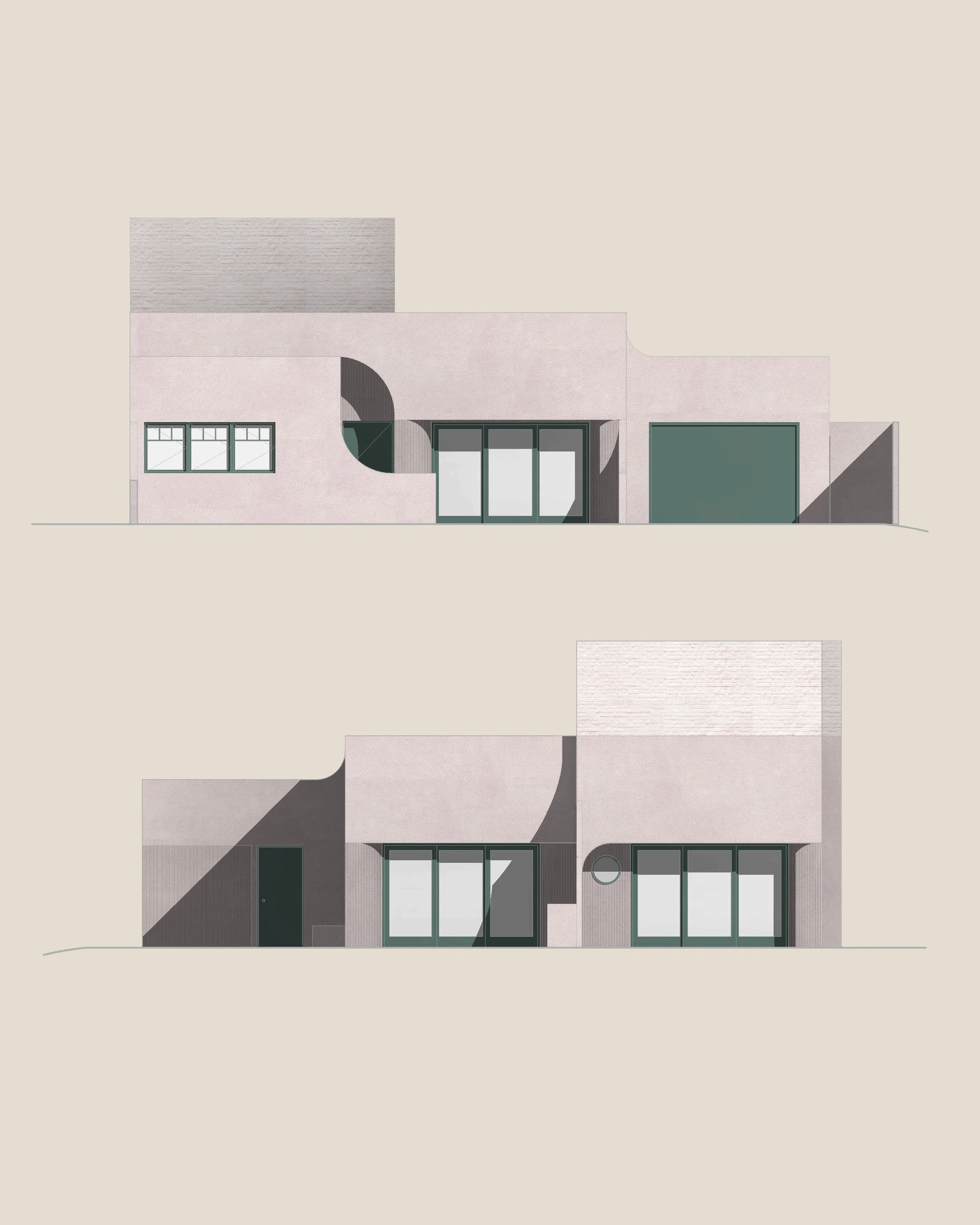
A former one-car garage, this ADU conversion in the Garvanza neighborhood of Los Angeles negotiates the needs of a growing family: a space for extended family stays, a work-from-home office, pool-side entertaining overflow, and a dedicated maker space for woodworking projects. A rectangular mass holds the more private spaces off the ground, bridging a new covered carport. In one ‘leg’ a writer’s office, in the other, a gathering space overlooking a pool. Harwell Hamilton Harris-inspired windows and shingles reminiscent of our clients’ favorite escapes to Muir Woods.
Location: Los Angeles, CA
Project Type: ADU
Status: In Progress

What began as a simple repair evolved into a full interior renovation for a refined couple's Spanish Revival home. Guided by a focus on simplicity, smooth-flowing lines, and rounded corners, a standout moment came to life in connecting the previously separate kitchen and dining room with a generous arched opening.
Location: Silver Lake, Los Angeles, California
Project Type: Residential Renovation + Interior Design
Status: In Progress

Nestled in Jefferson Park, this first-floor renovation honors the soul of a 1920s Craftsman bungalow while reimagining its function for modern living. Working closely with our client, we introduced a new bathroom, refreshed the existing bath and laundry, and designed a new back porch to enhance indoor-outdoor flow. Focused on comfort and clarity, the design weaves together natural materials, thoughtful storage, and a balance of historic character with modern utility to create a space that feels unfussy, elegant, and unmistakably personal.
Location: Jefferson Park, Los Angeles, California
Project Type: Residential Renovation
Status: Complete

For our clients’ house perched high on a hill, we outlined a series of strategic updates to refresh the facade and front yard sequence to our clients' "boring" (their word!) traditional stucco house. On the exterior, our additions underscore existing alignments between the vertical wood framing of the house and the existing horizontal datums of ground, sill, head, and ceiling heights. An existing bay window, is reimagined as an extrusion of this “hidden” order, finished on the interior as a storage bench and window seat, offering breathless views of surrounding Cheviot Hills.
Location: Los Angeles, California
Project Type: Facade Facelift
Status: Unbuilt

An exterior rendering for a second story addition to a family home in the historic Rossmoyne neighborhood of Glendale, California.
Inspired by our clients' love for natural light, views, and a home that balances autonomy and togetherness, this renovation aims to add bedrooms, improve flow, and open the house up to the mountains, city, and everything in between.
Location: Rossmoyne, Glendale, California
Project Type: Residential Renovation + Addition
Status: In Progress

An exterior schematic view of our transformational Hilltop project, slated for construction and completion in 2026.
While their new property boasted an amazing pool and view of the reservoir, these special clients’ existing home — through previous renovations and updates —lacked the color, depth, and character they knew they’d need to feel more connected to their new forever home, originally built in 1951.
Location: Silver Lake, Los Angeles, California
Project Type: Residential Renovation
Status: In Progress

Discarded elevations for one of our in-progress Altadena rebuilds, this scheme combines a vernacular three-part Spanish Colonial revival window language with modern swoops and layered textures. Inspired by the swooped stucco walls common in Southern California, which stretch to embrace exterior patios and extend interior space, the design also uses thickened, curved walls to press door openings into the facade, creating overhangs literally embedded in the overall architectural language
Location: Altadena, California
Project Type: Residential Rebuild
Status: In Progress

Our initial model study for a ground-up rebuild in Altadena, exploring a clustered, asymmetrical shed roof strategy. Clerestories and a mix of fixed, operable, and paneled windows bring in natural light while supporting privacy, ventilation, and framed views of the garden and sky. Designed to hold the rhythms of work, rest, and creative life for a warm, tight-knit household.
Location: Altadena, California
Project Type: Residential Rebuild
Status: In Progress